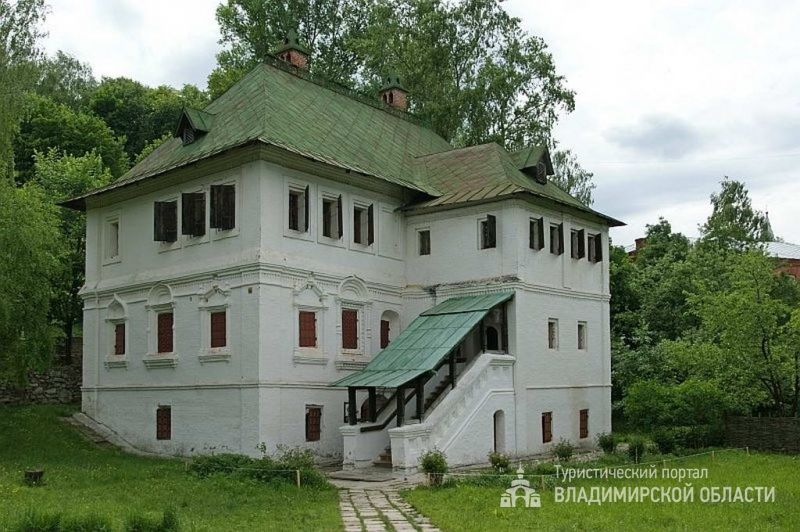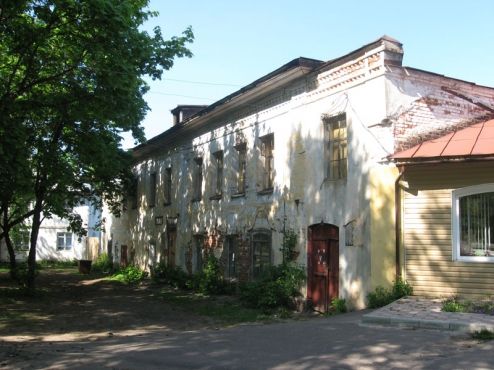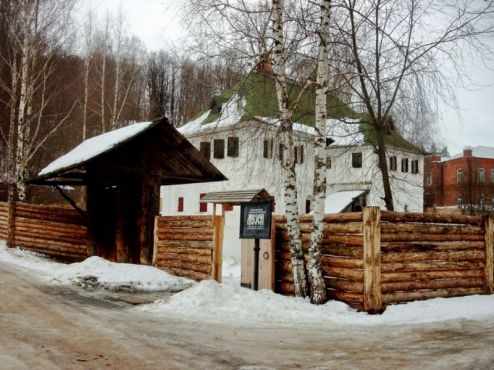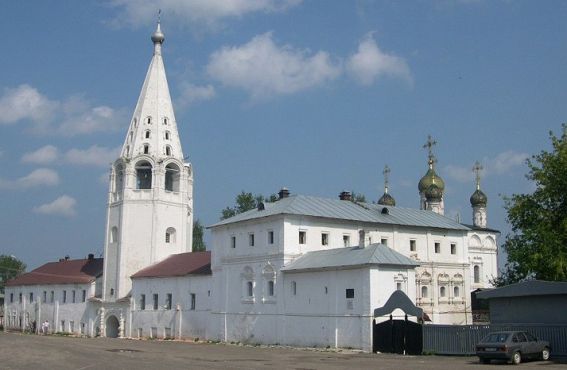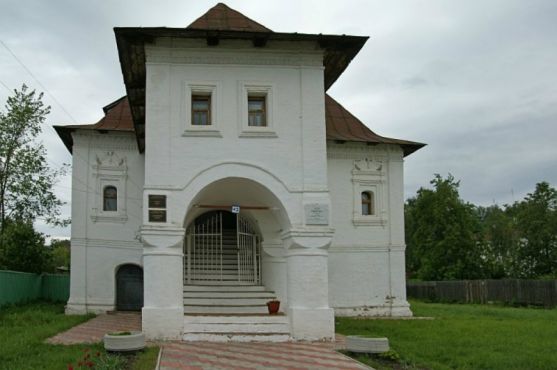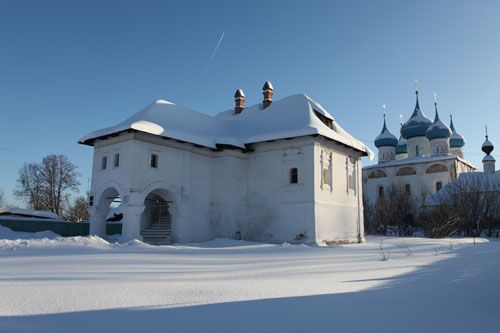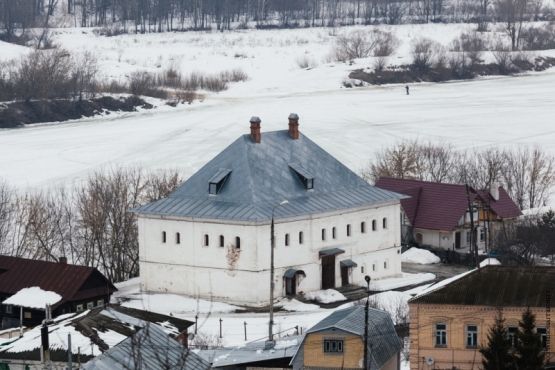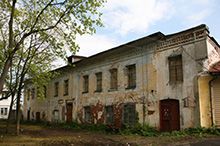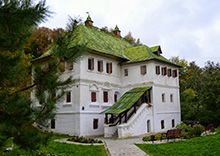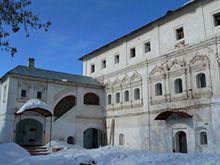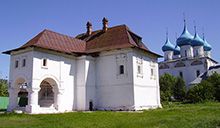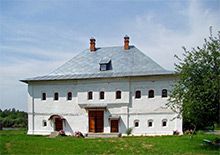Merchants' Chambers of the 17th century
Ershov's (Sudoplatov’s) House (Lenin street, 9)
Ershov's (Sapozhnikov’s) House (Nagornaya street, 4)
Shiryaevs’ (Shumilov’s) House (Sovetskaya street, 5)
Oparin’s House (Embankment street, 42)
Kanonnikov’s House (Embankment street, 44)
Among the ancient Russian cities Gorokhovets is unique: it is possible to see a variety of 17th-century stone merchants' houses almost in their pristine appearance. Seven of twenty such houses, preserved in Russia, today are in Gorokhovets! Various artistic tastes of their owners appeared in the picturesque streets of the former posad. Here are the simplest unicameral houses ("stone peasant's houses"), and elaborate multi-room mansions, and stylized log "gingerbread" houses in the Old Russian style. However, the most interesting in Gorokhovets are stone chambers of wealthy merchants of the late 17th century. The wood was, though cheap, but short-lived material for housing construction. Frequent fires destroyed whole blocks. Therefore, the decree of Peter I of 1701 ordered the building of "stone chambers" in the cities, even "in one brick", if there was not enough money.
The houses to be discussed are determined by the name of the main creator and owner, and the second name (in brackets) usually belongs to the later, or the last owners.
Ershov's (Sudoplatov’s) House (Lenin street, 9)
This is the oldest stone house built in posad. It stands almost opposite the Annunciation Cathedral, not far from the entrance to the Candlemas Monastery (Sretensky Monastery). The house was built by Semen Ershov, the wealthiest merchant of Gorokhovets at that time, who became rich in production and trade in wine products. He was a member of the "merchant’s hundred", a privileged class of trading people. The members of the "merchant’s hundred" were exempted from the tax, imposed on the people of the posad, and could fulfill the duties of local officials.
But this social status imposed certain obligations. S. Ershov was engaged in charitable activities related primarily to the large-scale construction of monasteries and churches, and for centuries left a memory of himself in the history of Gorokhovets. On his funds were built the Church of the Sign of the Theotokos in the Znamensky (Sign of the Theotokos) Monastery (1669), the Trinity-St. Nicholas Cathedral in the St. Nicholas Monastery (1689), the Candlemas Cathedral in the Sretensky (Candlemas) Monastery (1689), the Annunciation Cathedral (1700).
It is difficult to suppose that the merchant, who built the first stone church in the city for his money, would not put the chamber for himself. Precise written evidence, when the first-born of stone residential architecture was built in Gorokhovets, did not remain. But for some architectural details, experts date the construction of the house in the 1660s. If we compare the platbands of Ershov’s house with religious buildings of Gorokhovets, the dates of which construction are well known, the closest to them are the platbands of the Church of the Sign of the Theotokos (1669): smooth columns on the sides, on which triangular completion is directly based with a bracket in the middle. Unfortunately, the old platbands of the house were preserved only from the side of the yard in the corner, near the extension. Figured platbands at other windows have been brought down in the subsequent years of restructuring and modernization of the building.
A distinctive feature of the old house is its huge size. Thirty meters long and ten meters wide, this two-story house was the largest in ancient Gorokhovets. But it was very simple in form, with two traditional chambers located on the sides of the inner porch. There was no brick porch, typical of the later Gorokhovets dwelling houses.
The sunset of the merchant family of Ershovs began in the 1720s. The old house in the square, just like luxurious mansion near Puzhalova mountain, afterwards were acquired by the merchants Shiryaevs, who have long vied with the Ershovs.
In the second half of the 18th century, Ershov's house in the square passed to Sudoplatovs, and now it is known as their former house. At that time, the development of industrial production in Gorokhovets was associated with the "master-merchant" E.D. Sudoplatov: he owned the only "bell plant" in the city.
Ershov's (Sapozhnikov’s) House (Nagornaya street, 4)
This is a magnificent specimen of ancient Russian posad architecture, the most notable of the merchants’ houses of Gorokhovets at the turn of the 17th-18th centuries. Presumably the house was built in the 1680s by order of the same prosperous merchant Semyon Nikiforovich Ershov.
Unlike the two-story stone house, which was located on the town square, the chambers built in twenty years (the Ershov’s-Sapozhnikov’s house) are real mansions. The very location of the three-story house at the foot of Puzhalova Mountain, away from the central street, made it possible to elevate it significantly among the ordinary one-story building, from which it was fenced off by a tall (over 3 m) battens fence with oak gates. This gate is almost the only surviving example of Old Russian architecture of small forms. The pillars of the gate are adorned with an elaborate carving, very complex in oak, which, when dry, approaches the strength of iron. In 2013, the capital restoration of these gates was successfully carried out.
The facade decoration of the old part of the house is typical for local architecture and even repeats some details of the ornamentation on the temples built by S. Ershov. This, first of all, is noticeable in the carved decoration of window platbands.
The decoration of the facades reflects the functional purpose of the floors. The window openings of the lower (podklet) economic floor are small, simple, without platbands. Weapons, horse harness, clothes, household utensils and provisions were stored in the podklet. At one time, all the windows were hung with iron shutters with locks, "from thieves", forged gratings were inserted into the openings. But the windows of the second, main floor have rich figured platbands, the forms of which alternate. In addition, the top of the second floor is decorated with an ornamental frieze. At once the difference of the third floor with simple rectangular frameworks of windows is evident. It is a late superstructure, apparently the first half of the 18th century, when the wooden top floor was replaced by a stone one. The feature of the third floor, which was residential, is a larger number of windows, besides a larger size – for better illumination of the upper rooms, where the hosts spent most of the day.
A three-story carved porch adjoined the building from the north. It was possible to pass from it into the inner porches of the second and third floors, and from them into the rooms. The front porch in ancient times was given special attention, since it was here that the hosts met and escorted the guests. The porch was the face of the house. It is no accident, for all the uniformity of the planned solution, the town did not have absolutely identical porches.
After the comprehensive restoration of 1974-1979, with great difficulties were partially recreated the interiors of the house. The Red Chamber is a large hall, the front part of the house in which the master hosted guests and held feasts. The red upholstery of doors and window-sills adjusts visitors to the festive mood today. The image of the distant past is created with the help of authentic things of the 17th-18th centuries in the rooms of the host and mistress, the girl's room, the inner porch, the storerooms.
There are many legends about Ershov's house. For example, they talk about several safes for storing gold, securities and money that were allegedly hidden around the house. Caches were an obligatory attribute of the merchants' houses, but during the restoration, the builders could not find any. There is also a legend about the underground passage that was dug in the construction of the house. Allegedly it drove out of town and could be used when it was necessary to leave the chambers hastily. Probably, at the beginning of the 19th century the underground passage collapsed, as the wooden beams rotted.
The house changed the owners during its history. Some merchant families went bankrupt, the house was sold to others. In the 18th century the house belonged to the merchants Shiryaevs. In the 1820s it was bought by the merchant A.I. Sapozhnikov. The house of the heirs of A.I. Sapozhnikov, located on the Nizhne-Nagornaya Street, is mentioned in the list of Gorokhovets householders for 1915. One of the last owners of the house was M.F. Sapozhnikov, a hereditary honorary citizen of Gorokhovets. Until 1918 the owners of the house were Sapozhnikovs. Hence, this remarkable monument of residential architecture of the 17th century in Gorokhovets, which belonged to S.N. Ershov at the very beginning of its history, became famous as the house of Sapozhnikov.
At the present time in the House of Ershov (Sapozhnikov) there are expositions of the Gorokhovets Historical and Architectural Museum. Among them – "Merchants' chambers of the late 17th-early 18th centuries", "Civil architecture and mode of life of Gorokhovets at the end of the 17th-early 18th centuries", "Podklet", "Russian Samovar".
With the purpose of preserving, updating and popularizing the history of the stone merchants’ chambers, museum staff conducts master classes, animation programs. For example, a merchant's wedding in the House of Ershov includes such wedding ceremonies as the wedding couple's meeting at the merchant’s yard, the praising of the newlyweds, the ransom of the maiden's beauty, folk wedding games, the solemn registration in the merchant's chambers, the gifting of the newlyweds.
Shiryaevs’ (Shumilov’s) House (Sovetskaya street, 5)
The creators and the first owners of this wonderful house of the late 17th century were "merchants and Siberian iron factories’ keepers" Shiryaevs. Their economic power was strengthened in the first quarter of the 18th century, which was evident in stone town planning. Just like the Ershovs, the Shiryaevs made major contributions to the creation of churches (the Church of the Intercession of the Virgin and the Church of John the Ladder in the St. Nicholas Monastery) and demonstrated their status by chic houses. By the middle of the 18th century, the Shiryaevs family owned half of all stone dwelling houses.
The Shiryaevs' house adjoined directly to the southern buildings of the Candlemas Monastery on the central square of the posad. The house was representative, in three floors (but the third floor was wooden, it was rebuilt in stone only in the 19th century). According to the description of 1760, there were 18 "chambers" in it. The house planning had an enfilade character, which distinguished it from other posad residential buildings, and rather resembled a palace structure of the western type. The Shiryaev brothers were already people of a new formation, not wishing to adhere to the Domostroy traditions in the design of housing.
Shiryaevs’ Chambers impressed by the magnificence of the patterned platbands with graceful columns and keeled endings in the row of windows of the second, front, floor. A voluminous porch with a creeping arch and a light room ("maiden’s") above it gave special importance to the house of the rich.
Unfortunately, the numerous restructuring that the house has undergone over several centuries has greatly distorted its appearance. In the possession of the Shiryaevs the building remained until 1823, when it was bought by the philistine A. Kanonnikov. According to some sources, a few years later it moved to the merchant E. Shumilov, whose heirs owned it until 1917.
After extensive restoration work in 1984-1987, many of the original details of the building were restored, and it acquired its former artistic expression.
Oparin’s House (Embankment street, 42)
The Oparin’s house is of great interest to researchers of civil architecture of ancient Russian cities of the 17th century. Unlike other merchant chambers of this period, the Oparin’s house has undergone little changes and retains almost a primordial appearance. The family of merchants Oparins was one of the oldest and wealthiest in Gorokhovets, until the end of the 18th century. The history of their family is closely intertwined with the history of the merchant family of Ershovs. The chronicles of Gorokhovets tell us, that back in the 1670s the Ershovs were the richest family of the town (this explains the construction of magnificent houses and rich donations for the construction of churches), and the Oparins were not highly respected by the townspeople. It took some half a century, and the statuses of families changed places: the son of the once rich merchant Ershov asks in debt from one of the most respected entrepreneurs Fedor Oparin on bail of his ancestral nest.
Therefore, the residential house, which appeared at the very end of the 17th century, for the Oparins (as well as for all representatives of the upper classes) served as a status indicator in a small ancient Russian town. The house is located on the bank of the Klyazma near the Annunciation Cathedral that was built later (recall, with the money of S. Ershov). This circumstance was the reason that in the beginning of the 18th century, the front porch of the Oparin’s house was moved to the north side, facing the river. Moreover, it was designed in such a way that it resembled a massive porch of the cathedral with round pillars, and was intended to reflect the high status of the Oparins family.
The house is two-storeyed with a typical layout for its time: two chambers with high closed arches, separated by a corridor. As usual, the lower floor – an economic podklet, the second floor – the ceremonial, the upper floor – a wooden residential superstructure, which was lost at the end of the 18th century. Today the house is completed with a high roof, typical for Old Russian buildings. On the walls of the facades the floors are separated from each other by a profile belt in the form of three lines. Wide pilaster-strips decorate corners and facades, reflecting the internal structure of the building. Especially elegant looks the second floor due to the beautiful platbands with columns on the sides and magnificent carved endings.
In 1980-1982 the Oparins’ Chambers were restored. Today in this beautiful ancient building the town House of marriage (Registry office) is located for the joy of the newlyweds.
Kanonnikov’s House (Embankment street, 44)
Near the Oparin’s house is another important monument of civil architecture of the late 17th century – the two-story house of the merchants Kanonnikovs. These two historic buildings dominate in the panorama of Gorokhovets from the Klyazma River. The stone house, built at the end of the 17th century and quite simple in decoration, until its nationalization in 1919 belonged to the merchant dynasty of the Kanonnikovs. In the 18th-19th centuries, it underwent several rearrangements.
The chambers, although capacious for a large family, were very unpretentious in decoration. A simple, even an ascetic decor is represented by carved eaves and a frieze visually dividing the building into two tiers. Unlike other merchants 'chambers of the 17th and 18th centuries, the Kanonnikovs' house does not have a lavishly decorated front porch. The architecture of this building reflected the transition of the Old Russian porch from the outer element of the structure to the inner one. For the first time in Gorokhovets civil construction, the main staircase leading from the inner porch of the first floor to the second floor was integrated inside the house.
In 1979-1981 during the large-scale restoration of the Kanonnikovs' house were restored: its original layout, unusual in shape windows with rounded top, small in comparison with the volume of the house, as well as high, four-slope roof with wide margins.
Currently, the building houses the Department of Culture, Youth and Sports of the Gorokhovets District Administration.
 Tourism portal of the
Tourism portal of the