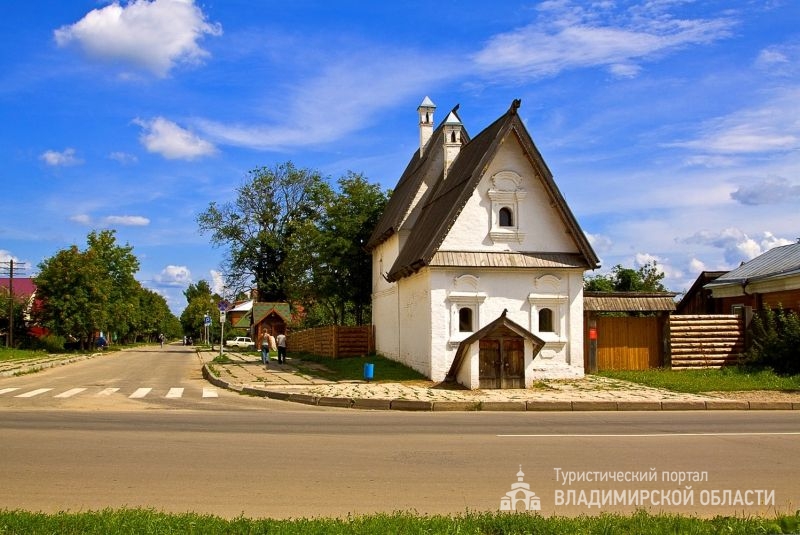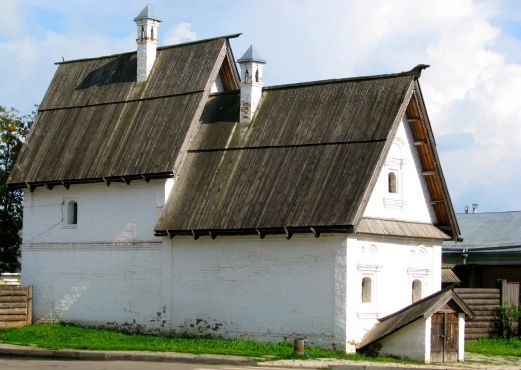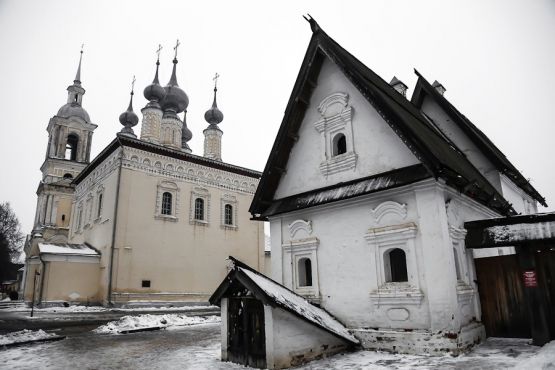House of the 17th century
- Address:
- Suzdal, Lenin st., 148
- GPS:
- 56.43188611, 40.44369780
- Phones:
- +7 (49231) 2-07-46
The House of the end of the 17th century is a rare and original monument of residential stone architecture of the Russian city, the only one in Suzdal. It is located across the street from the Smolensk church, obliquely from the Saviour-Euthymius monastery. The exact time of its construction is unknown, but it is assumed that it refers to the end of the 17th-beginning of the 18th centuries, when stone construction was spreading in Suzdal, especially at the trading side. Of course, stone merchants’ houses were rare, literally drowned in a sea of wooden blockhouses, and immediately pointed to the welfare of their owners. At the same time, the house in stone repeats the architecture of the typical wooden huts.
The house consists of two volumes (stands) on the basement, with independent gable roofs. They were built at different times, as indicated by the varying thickness of the walls, the size of the brick, the difference in floor levels, the absence of a ligature in the masonry of two volumes. The western one-story part of the house facing the street was built earlier, probably at the end of the 17th century. Its volume with the covered entrance to the podklet (lower floor) is deepened into the ground. The eastern two-storied stand was built later, presumably at the beginning of the 18th century. The high vaulted podklet (utility room) of this part of the house is connected to the upper room and the light room by a narrow spiral staircase.
But, despite the different time of construction, the house is imbued with a single idea, which is emphasized by closely resembling tall pediments, covered with battens on two steep slopes, with two identical smoke holes. The facades of the house are modestly decorated with wide pilaster-strips in the corners and in the places of joint of two volumes, as well as with a simple profiled inter-floor girdle. More well-decorated are carved platbands with "brows" above the windows.
For its more than 300 years of history, the house has seen many masters. By the assumption of A.D. Varganov, in the 17th century the house belonged to the tailor of the Saviour-Euthymius Monastery Kostya Dobrynka, the father of Nikita Pustosvyat (N.K. Dobrynin), known in the history of the church schism, and then to the priest-old believer himself. In the 18th century, the owners of the house were the Suzdal philistines Bibanovs, known by the Philistine books, engaged in baking and tavern craft. At the beginning of the 19th century, the house was sold to the Bibanovs’ neighbor, merchant M. Boldin.
The last owner of the house was S.M. Maltseva. It was she who sold the house to the Vladimir-Suzdal Museum-Reserve in 1970. The house was restored by the architect N.I. Nemtsova.
Now in the House there is a museum exposition recreating the home environment of a merchant in Suzdal. The most important detail in the interior of the upper room is the tiled stove, which decorates the room. A large oak chest of the 18th century, covered with wide bands of wrought iron, also attracts attention. This chest is a memorial one, since it did not leave the house from the 18th century and now occupies a place of honor in it. In the lower room there is a lot of clay, copper, wooden dishes necessary for baking and tavern craft that the owners of the house were engaged in.
 Tourism portal of the
Tourism portal of the

