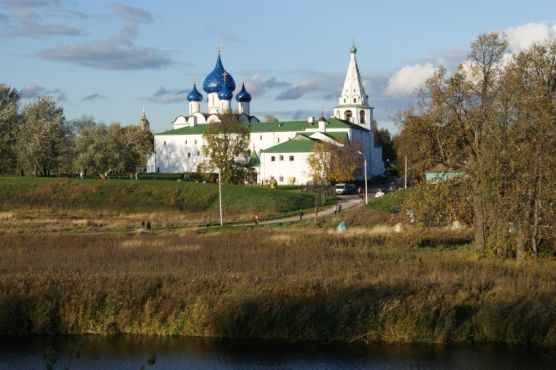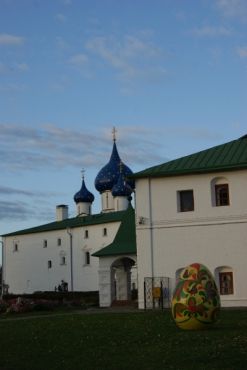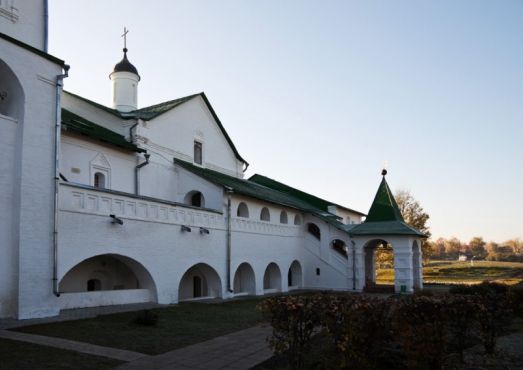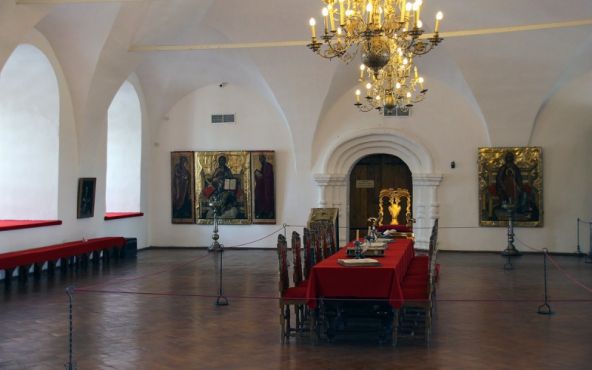The Suzdal Kremlin. Archbishop’s Palace
- Address:
- Suzdal, Kremlyovskaya st., 20
- GPS:
- 56.41569485, 40.44239833
The architectural ensemble of the Suzdal Kremlin, which was gradually created around the Nativity Cathedral of the 13th century, organically integrates the Archbishops' Palace. Now it represents a complex, which was formed during the 15th-16th centuries.
Research of A.D. Varganov showed that the oldest part of this complex is the episcopal chambers of the late 15th century. The house church with a refectory and a picturesque gallery of the parvis was built in 1559 to the west of the chambers. Suzdal bishop Athanasius needed it to meet Ivan IV the Terrible, who often visited Suzdal, especially the Intercession monastery and the bishop's court.
At the end of the 17th century, the old buildings of the episcopal court (the corner south-eastern building) became part of the larger Bishop’s Palace (the northern building), built by Suzdal metropolitan Hilarion. With him, in fact, anew was created a complex architectural ensemble of the Suzdal Kremlin. The main building of the palace was closely connected with the Nativity Cathedral in composition and in everyday respect. Facade with carved wide windows faced the cathedral courtyard. The main tented entrance to the palace was located on the axis of the western portal of the cathedral.
Through the porch and wide staircase visitors entered the front room of the second floor – the Cruciform Chamber. It was distinguished by a huge area (338 sq. m.) and a high vault (9 m) without a single pole and gravitated towards the European style, causing admiration from eyewitnesses. In this solemn hall the volume and space reign. The size of the chamber corresponded to its purpose. The Cruciform Chamber – the main reception room, where royal and bishop decrees were read, petitions were considered. Here people who came for blessing were received, as well as clergymen – on the occasion of temple festivals, and also on the occasion of solemn ceremonies. During the holidays, tables were laid for guests of honor, who were treated to honey and church wine.
Today it is part of the museum exposition, in which the impressive interior of the 18th century is reproduced. Almost in the center of the chamber, on the dais, there is the bishop's armchair, as well as table and chairs of the 18th century. On the table are the things necessary for work: inkwells, feathers, sandbox, casket for seal, paper, books. Along the walls there are oak benches, covered with scarlet cloth, like a table and window-sills. The interior is complemented by icons and portraits of clergymen and tsarist persons – Alexey Mikhailovich, Peter Alekseevich and Fyodor Alekseevich, the confessor of whom was the first Suzdal metropolitan Hilarion. According to the inventory of the 18th century, in the Cruciform Chamber hung picturesque maps, created in 1709 by Vasily Kupriyanov in the civil printing house of Moscow. To store books, church utensils, and rice, a sacristy-cupboard (the 18th century) was placed, as well as a chest decorated with ligature. The chamber originally had a calorifier heating, replaced by a Dutch oven decorated with tiles in the first half of the 18th century.
The lower vaulted floor of the Archbishop's palace was occupied by a variety of court services, warehouses and utility rooms.
The imposing northern building of the Archbishop's palace was connected by an amazingly beautiful gallery on the arches with a bell tower. The gallery was rebuilt on the basis of archaeological finds and gave completeness to the modern appearance of the episcopal complex.
It is necessary to say especially about the bell tower of the 17th century. Unlike other similar tented Suzdal structures, the mighty octahedron of the Kremlin bell tower seems to grow directly from the ground. At the end of the 17th century, the clock was set on the bell tower, and it chimed every minute with the silver voice of a small bell.
In the building of the bell tower, there is an exposition "The Jordanian canopy of the 17th century (the only one that has survived in Russia)" opened in 2007. In Russia in the 16th-17th centuries, it was customary to create special canopies, over ecclesiastical thrones, praying places of kings, patriarchs and nobles. On the Feast of Baptism (Epiphany), such a decorative canopy was usually erected over a hole in the form of a cross ("Jordan"), cut in ice, and it was called "Jordanian canopy". The Suzdal Jordanian canopy was created on the orders of metropolitan Hilarion at the end of the 17th century. In its form, the canopy resembles a five-domed temple on four round carved pillars, with massive kokoshniks on top and a height of the tent of 8.5 meters. On both sides of the structure, gates were fastened to the keeled arches. The special beauty of the canopy gave the painting with tempera colors in the form of a floral ornament – woven branches, leaves, flowers. The painting of the 17th century is not preserved on the four kokoshniks of the canopy. In the 19th century, they were covered with biblical subjects, made with oil. The Jordanian canopy consists of 260 parts, which were fastened in grooves, without nails, with the help of iron hooks and fasteners. The canopy was stored in disassembled form, and on the Feast of Epiphany gathered.
The ensemble of the Archbishop's court today is in the possession of the Vladimir-Suzdal Museum-Reserve. In addition to the already mentioned the Cruciform Chamber and the Jordanian canopy, there are expositions "History of Suzdal Land", "Old Russian Painting", "Children's Museum Center".
 Tourism portal of the
Tourism portal of the



