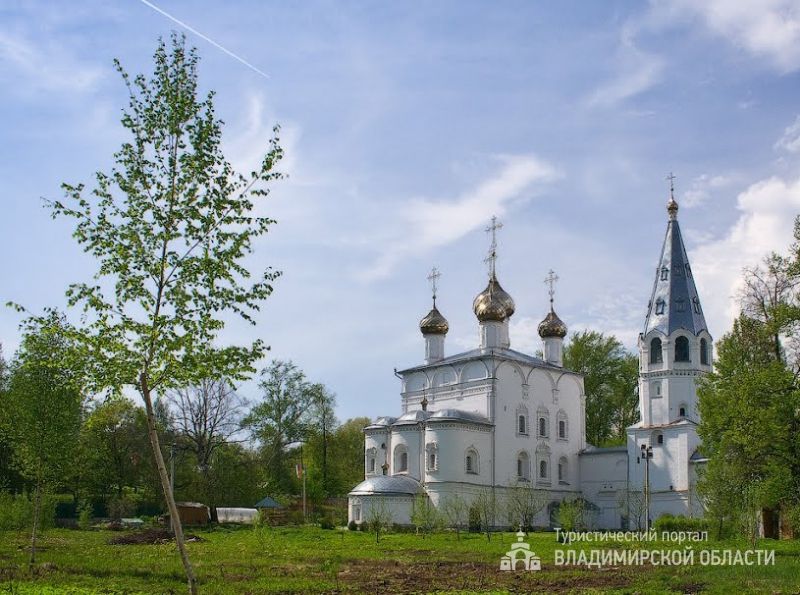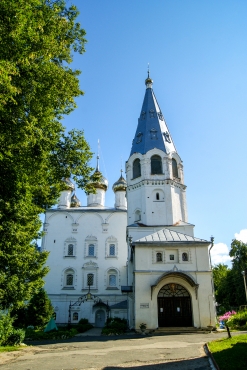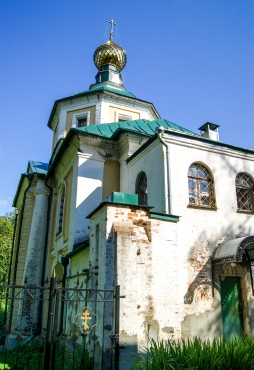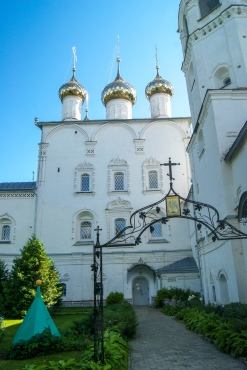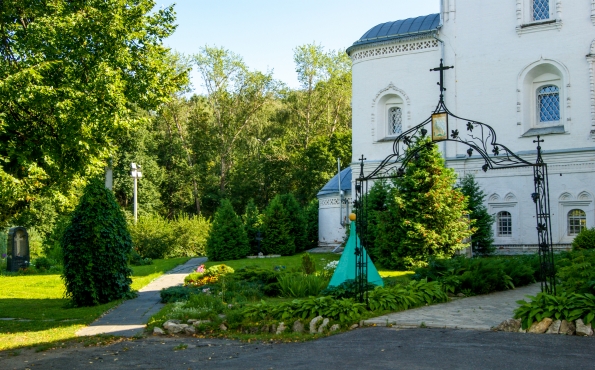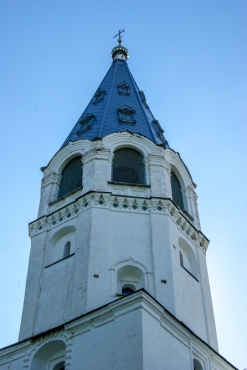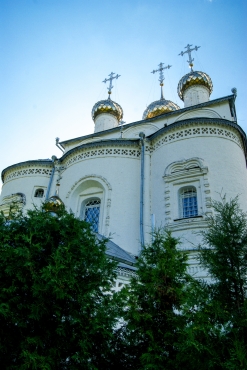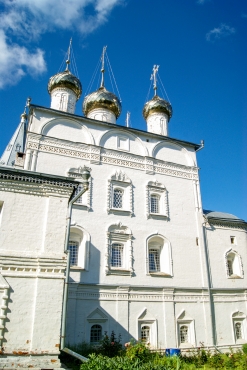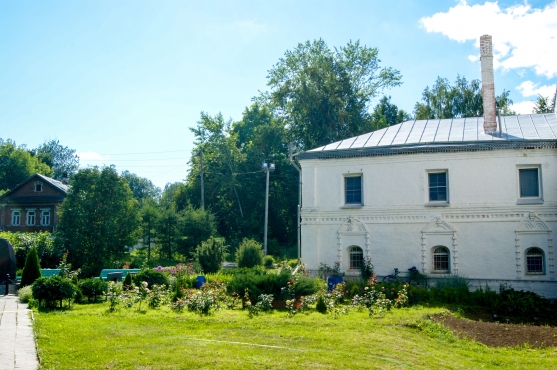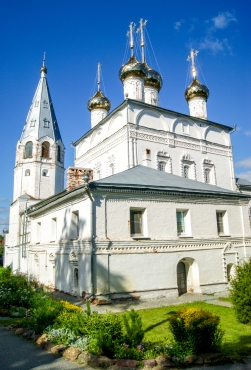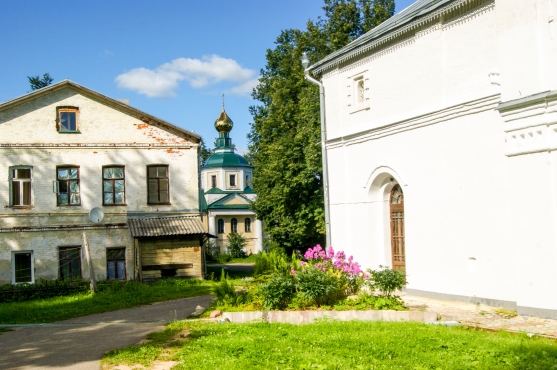Annunciation Monastery
- Address:
- Vyazniki, Museum passage Street, 7
- GPS:
- 56.24790737, 42.14565019
- Phones:
- +7 (49233) 2-05-68
By the middle of the 17th century, in the trade and craft Vyazniki Sloboda active stone construction began. In 1641 on the bank of the river Vyderki (now not existing), to the west of the settlement the Annunciation Semibratsky Monastery was founded by the decree of Tsar Mikhail Fedorovich. The fish-rich Lake Yukhor and the vegetable gardens near the Vykhorka River were granted to the monastery by the tsar. By the end of the century, in 1683-1689, a two-tiered stone church with a bell-tower and a gallery – the Annunciation Cathedral – was built for monastery funds instead of the old wooden church. Today it is the oldest and well-preserved architectural monument of Vyazniki.
It reflects the typical for the 17th century architectural and decorative methods of temple construction. Five-domed, square in plan, with two tiers of apses – the cathedral looked monumental and festive at the expense of external decor. The heads of the temple rise on deaf drums, the tops of which are decorated with dentate cornices, and the surface of the walls – with arcature-columnar belt. The lower parts of the building and the decor elements are visually more massive than the upper ones. They pass from wide and heavy pilaster-strips, decorating the facade of the cathedral's basement tier, to the lighter and slender columns of the window platbands and the drums. The windows of the cathedral are decorated in the style of ancient Russian architecture: their platbands consist of a number of stone carved frames, the top of which form keeled arches. Three false semicircular zakomars are placed on each facade of the Annunciation cathedral.
An unusual frieze in the form of interconnected letters "x", covering the temple from three sides, deserves special attention. On the north side, where there was the main entrance, there is no frieze. This had its own explanation: parishioners entered the church of the second tier by passage through the lower volume of the bell-tower, into which the advanced staircase led. Apparently, the architects wanted to draw attention to an interesting form of the porch, located in sufficient distance from the temple, simplifying the decoration of the wall of the northern facade. The gallery of the staircase and the cornice of the bell-tower are decorated with grooves in the wall with patterned tiles.
By the end of the 17th century, stone monastic cells were built, and the monastery itself was surrounded by a stone wall with holy gates, above which the gate church of All Saints rose.
In 1916, the Annunciation Monastery was transformed into a women's monastery, and in the 1920s was closed. In the 1930s, a technical school was built on its territory, and the monastery fence with a southern gate was dismantled to the ground. The cells were sent to Vyazniki's housing stock. Only thanks to the efforts of the Vyazniki administration and the museum, the Annunciation Cathedral was given the status of a monument of architecture, so we now see it almost in its original form.
In the 1990s, the Annunciation Cathedral was given to the Russian Orthodox Church, becoming a parish temple. In 1999, the nunnery itself was revived.
 Tourism portal of the
Tourism portal of the